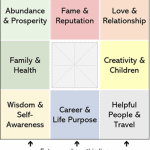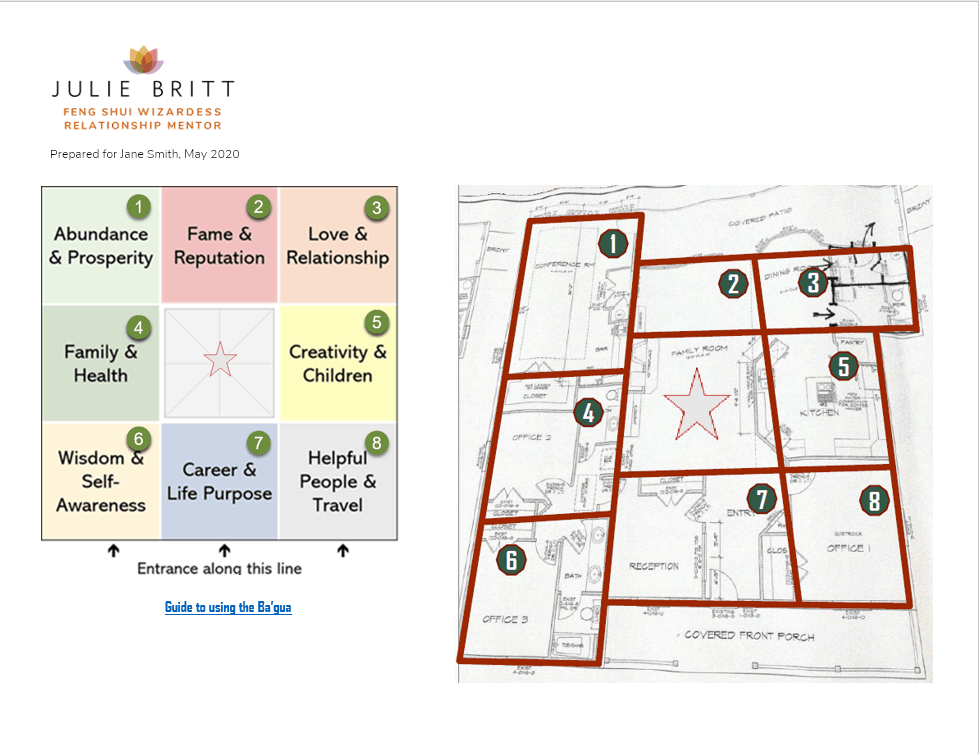Custom-fit the Ba'gua to your floor plan
You chose your home for a reason - now learn what it says about you
Your home has 8 energy centers defined on the Ba'gua. Follow steps to map the energy centers to your home and see where you may want to make changes. Place the entrance of your home along the bottom line. If your entrance is recessed, it may be located on the second or third line up.
Discover where sensitive energy centers are located in your home
Step 1: If your floor plan is square or rectangular
- Stretch the Ba'gua to cover your floor plan
- Your entire home will fit tightly inside the Ba'gua
Step 2: If your home is an irregular shape
- Imagine you have a packing carton big enough to fit your home tightly inside
- Place the Ba'gua on the bottom of the carton
- Place your home in the carton
- Because your floor plan is irregular, some of your energy centers will be located on a porch, in the yard, etc.
- Consider these areas as rooms
Step 3: Define rows and columns Floor plans are rarely divided into 9 equal rows and columns. So if yours aren't equal, mark out roughly three rows and columns. They won't line up neatly and some energy centers may even be missing entirely. If you have questions, you can contact me here, or book an appointment for an in-depth evaluation. Phone mentoring sessions. Zoom video sessions.


